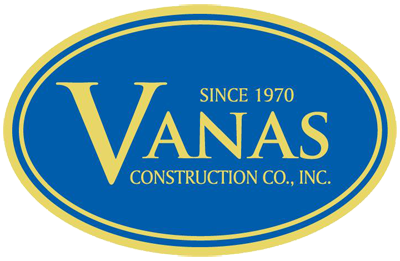ADDITIONS & ALTERATIONS TO LIVINGSTON HIGH SCHOOL &
NEW PHYSICAL EDUCATION FACILITY
Location: Livingston, New Jersey
Architect: Design Resources Group, Inc.
Scope: This project consisted of 47,000 square feet of additional space and 40,000 square feet of renovations to the existing facility. Additions consisted of a two-story Science Wing, new Music Wing and new Auto Shop Facility. Renovations provided the Owner with new Classrooms, Faculty Facilities, Home Economic Room, a TV Studio and Editing Room, new Locker Rooms/Team Rooms, new Cafeteria and a renovated Auditorium.
The Physical Education facility houses a full size Gymnasium, Team Rooms, Locker Rooms, Office’s, Weight Room, Dance Studio and Concession area.
This project achieved LEED Certification.
Value: $40,000,000










